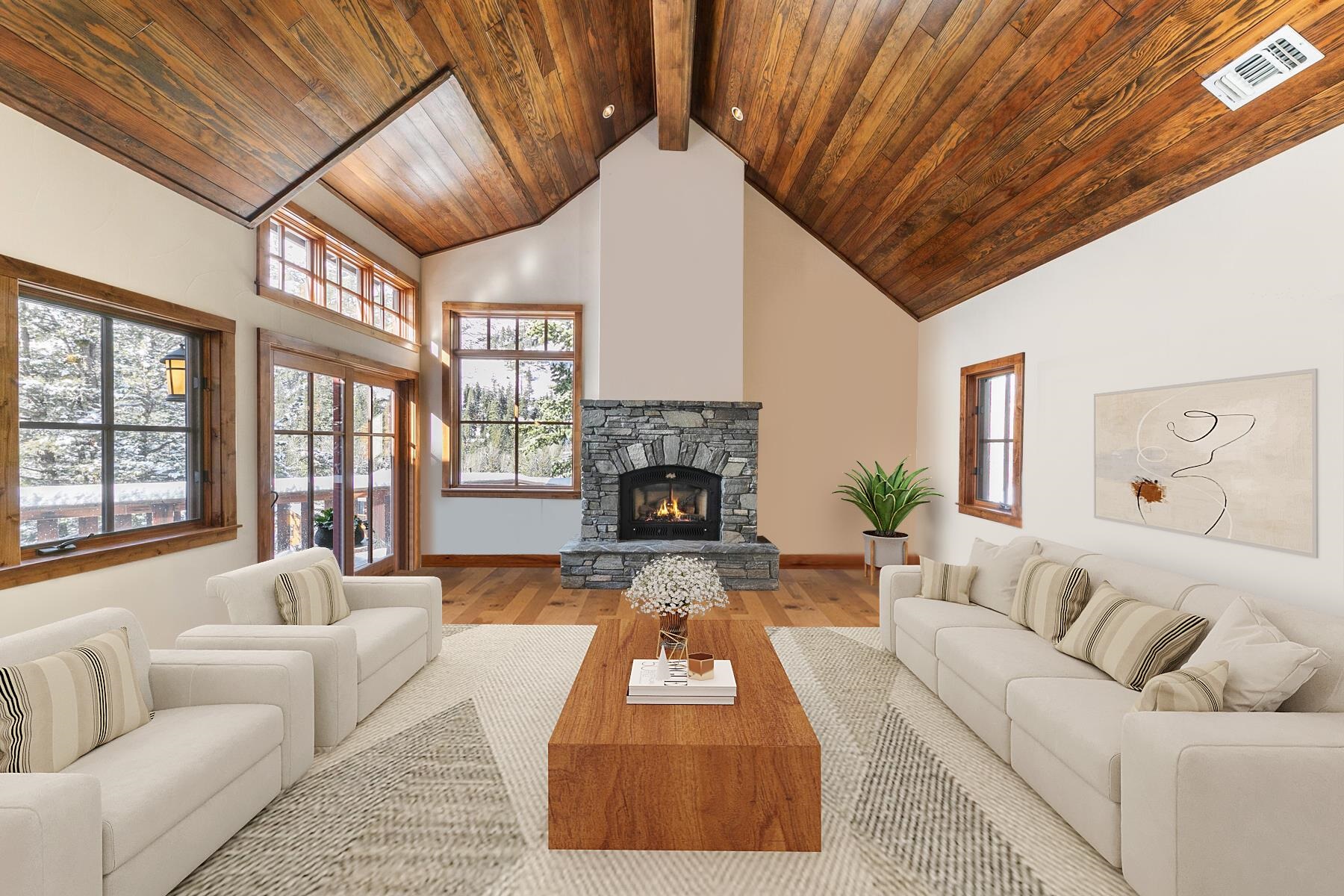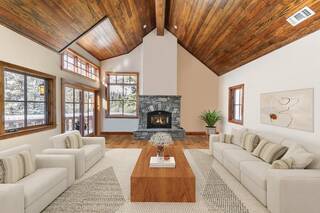1616 Trapper McNutt Trail, Alpine Meadows, CA 96146

Welcome to Alpine Elegance - where the allure of modern living meets the serene beauty of Alpine Meadows. This distinguished property boasts 4 bedrooms, including 3 ensuite havens, 3.5 bathrooms, and an enticing bonus room. The living room, adorned with gorgeous high ceilings, welcomes you with the warmth of a gas fireplace featuring a picturesque stone hearth. As if that weren't enough, discover an additional fireplace in one of ensuite bedrooms, adding an extra layer of comfort and charm. Beyond the aesthetics, this home offers more than just visual delights. Picture yourself unwinding in the hot tub, nestled on one of the three decks that promise unparalleled views of the surrounding mountains. Whether you're soaking in the soothing waters or hosting gatherings under the sky, each deck is a canvas for creating cherished memories. This meticulously clean and modern residence is an ode to sophistication, with a kitchen that is a culinary masterpiece. Equipped with top-of-the-line appliances and stylish finishes, the kitchen is a space where the joy of cooking meets the art of entertaining. The property's strategic location, just 1.8 miles from the base of Alpine Meadows ski resort and the Base-to-Base gondola, adds an exciting dimension to the lifestyle it offers. Owner has the option to join Alpine Springs Community Park for access to a beautiful pond, tennis, bocce ball and volleyball. https://www.alpinesprings.org/park
Address:1616 Trapper McNutt Trail
City:Alpine Meadows
State:CA
Zip:96146
DOM:203
Square Feet:3026
Bedrooms:4
Bathrooms:3.5
Lot Size (acres):0.23
Type:Single Family
Virtual Tour
Status:SOLD
Additional Info
Area Information
Area:ALPINE MEADOWS 1-10-6AM
Community:Alpine Meadows
Interior Details
Floors:Carpet, Wood, Stone, Tile
Fireplace:Living Room, Master Bedroom, 2 or +, Gas Fireplace, Stone
Heating:Propane, CFAH
Appliances:Range, Oven, Microwave, Disposal, Dishwasher, Refrigerator, Washer, Dryer
Miscellaneous:High Ceilings, Hot Tub
Exterior Details
Garage Spaces:Two
Garage Description:Detached
Septic:Utility District
Water:Utility District
View:Wooded, Mountain
Setting:Street
Miscellaneous
APN:095-342-010
Property Location
Christie's Int'l R.E. Sereno
Linda Granger
[email protected]
© 2025 Tahoe Sierra Multiple Listing Service. All rights reserved.

All Information Is Deemed Reliable But Is Not Guaranteed Accurate.
This information is provided for consumers' personal, non-commercial use and may not be used for any other purpose.
IDX feed powered by IDX GameChanger

 Market Stats
Market Stats Listing Watch
Listing Watch My Home Valuation
My Home Valuation